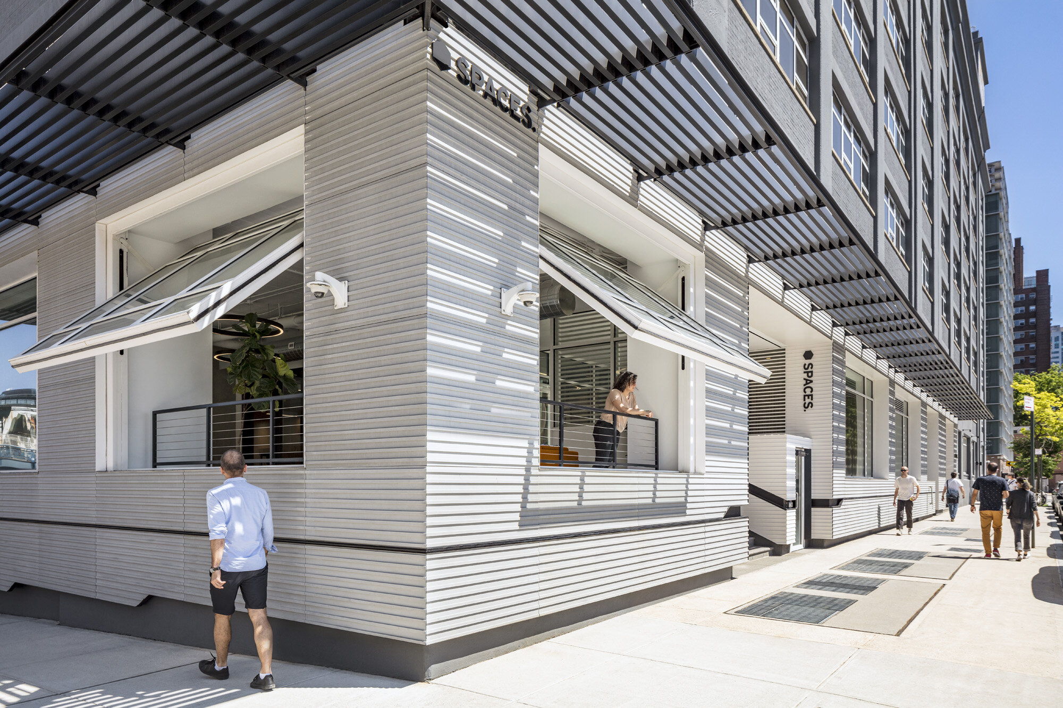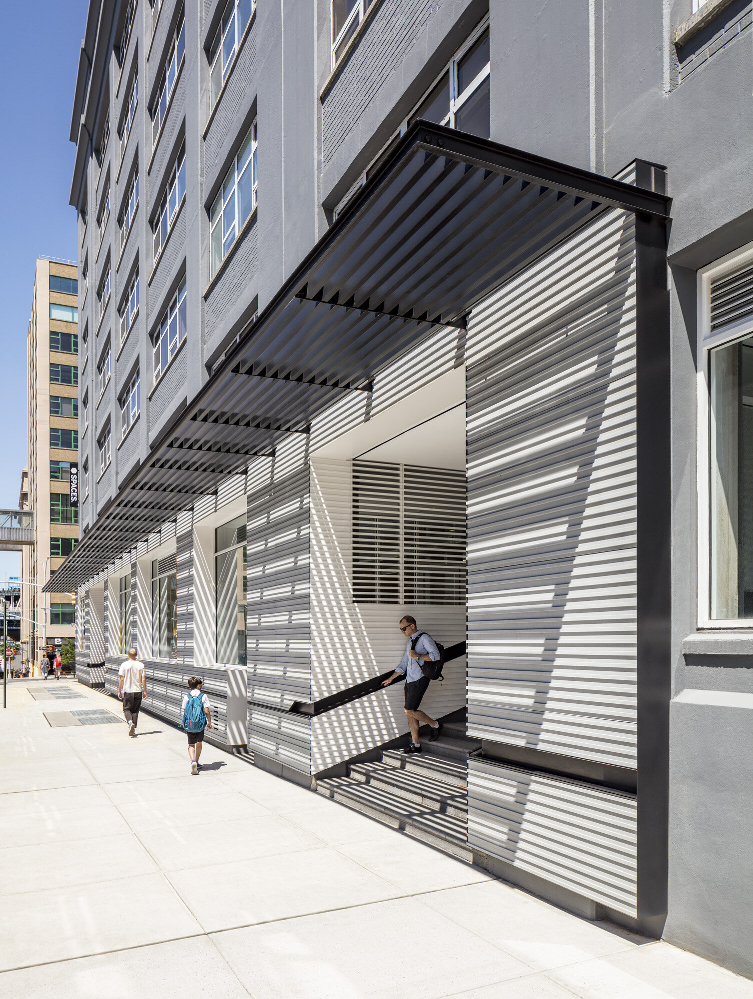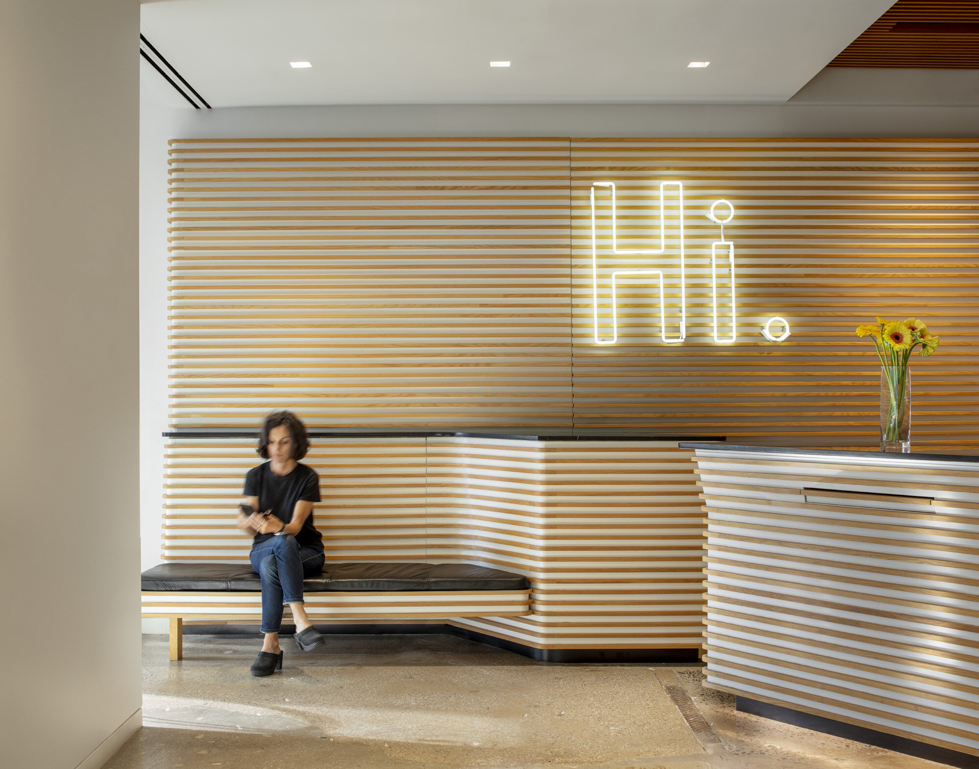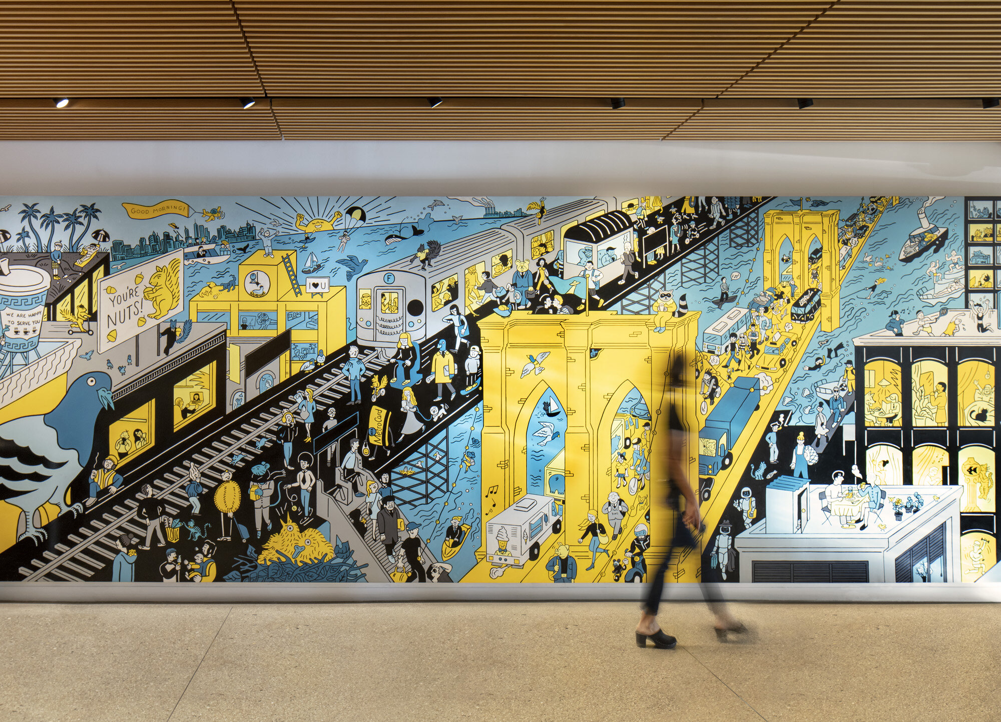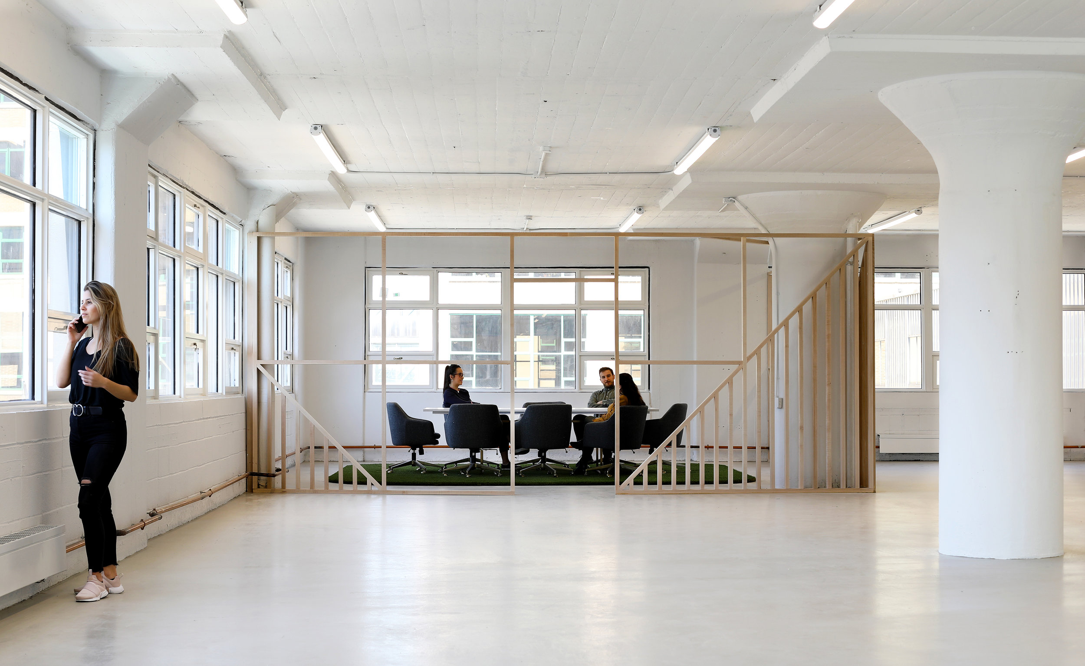175 Pearl Street
Brooklyn, NY
87,000 Sq/Ft
175 Pearl Street is an 8-story historic building originally part of the Watchtower portfolio in Brooklyn's DUMBO neighborhood. Normandy Real Estate enlisted A+I to conceive of a new branded identity, programming, and design, with hospitality-forward amenities and experiences, that resulted in a fully repositioned building that attracted their desired tech and creative tenant base.
A neighborhood analysis quickly revealed that not only did the building's previously-unoccupied roof have spectacular views of the Brooklyn Bridge and downtown Manhattan, but that it had those because it sits on the topographic high point of DUMBO. The high point became the "hi" point, combining the unique physical assets of the building with the warmth and friendliness of a casual greeting. This identity expressed itself in graphic design as well as experiential and architectural decisions for the entire building.
Working with a modest budget, A+I helped Normandy strategize where their dollars would have the greatest impact and deliver the highest value. Four locations were identified to best emphasize the identity and provide tenants with amenities that would help them attract and retain talent: the sidewalk presence, the lobby, the roof, and the facade.
To give the building a city-wide presence, local Brooklyn artist Mike Perry was commissioned to create original artwork with the word "Hi" integrated into a graphic floral mural for the top of the building, clearly visible to all from the Brooklyn Bridge, welcoming all to the borough.The entire building was painted to a sophisticated grey to differentiate itself from its former Watchtower neighbors, a relatively inexpensive means to transform a large facade.
To give curb appeal and visibility on a street with little sidewalk traffic, A+I redesigned a strategic portion of the ground floor facade for greatest impact. We added entries for retail access directly from the street, changing windows to give more visible porosity to the building, including huge awning windows on the corner that connect the corner retail space to the city on nice days.
The lobby warmly welcomes visitors with wood tones and polished original concrete floors, a warm neon "Hi" sign in a friendly font, and an original mural titled Monday Morning, (featuring the Brooklyn Bridge, the F train, and other neighborhood landmarks) by Brooklyn artist Tomi Um. Floral arrangements on the reception desk echo the colors and forms of Mike Perry's facade mural.
Grab a blanket and head to the roof.
Taking advantage of the incredible view, A+I designed a hospitality-forward new penthouse and roofscape, conceived to be flexible so that all tenants could access both the interior and exterior.
The roof is designed as a wedge which raises one's vantage point far above the parapet, giving even better views of the neighborhood and connection to the city. It's a hill on a hill, with a sense of humor - a hill clad in artificial grass to keep maintenance costs down, minimize additiona weight on the roof structure, and differentiate itself from more pretentious and expensive landscaping. It's the smart and quirky kid who chose not to go to work for a hedge fund.
175 Pearl was featured in the October 2021 issue of Interior Design Magazine.
“Though in its previous life the building was largely closed to outsiders, its latest iteration is more inclusive and inviting. ‘It feels definitively connected to the community,’ A+I co-founder and Interior Design Hall of Fame member Brad Zizmor says.”
A+I worked with our client to develop a brand for the repositioned property and unveil a marketing center which sold the concept to prospective tenants in the months leading up to the building’s occupancy.
Project Team Tony Moon, Paul Privitera, Elizabeth Jones, Malaika Kim, Marissa Feddema, Javier Moreno, Elizabeth Benzur, Alan Calixto, Sommer Schauer, Dag Folger
Awards Interior Design NYCxDesign Winner 2022 (Environmental Graphics & Branding), Interior Design Best of Year 2021 Honoree (Outdoor Space)
Photography Magda Biernat
Related Content



